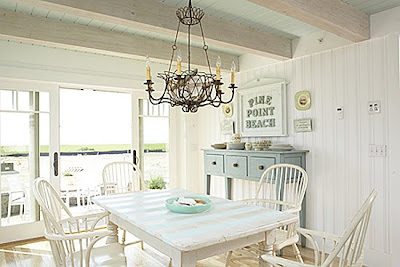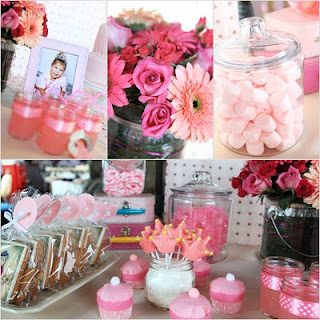 A home design from an architect's point of view is not just brick walls painted with expensive colors and finishes. There are many factors involved while designing any architectural building.
A home design from an architect's point of view is not just brick walls painted with expensive colors and finishes. There are many factors involved while designing any architectural building.Architect's prefer two types of approaches while designing a home building. In the first type the architect focuses on the requirements of the client as far as number of spaces, style, budget is concerned. He may discuss various aspects with his client and come up with a unique home design that is the best possible solution for the needs of his client.
On the other hand some architects think the opposite way. They first visualize the complete form of the home building and then "fit" the necessary spaces inside this form in the best possible way. One of
the best examples of this type of designs is the "Guggenheim Museum" in New York designed by architect Frank Lloyd Wright.
This museum designed has been derived from an inverted cone form pointing down at the ground. The rest of the museum spaces have been very creatively "fitted" in the cone shape without disturbing the
massing of the cone itself. This type of design practice requires a great deal of command on visualization and designing of circulation spaces within the building.
So which of the above two is the correct method? Both are correct methods, that is because the success of any building design is not dependent upon the methods of design but the comfort levels of the residents.
If a home building can not provide basic comforts to the residents like fresh air circulation, ample sunlight, clear circulation spaces, then it can be said to be a failure. Fulfilling these basic requirements of a home design is not at all dependent on expensive construction methods.
Even a low cost home building can be a great design that makes full use of all the natural resources to make the residents comfortable. That is why a good design does not mean "expensive design". In the
modern contemporary design styles simplicity is the key to better design and interiors. The design that can solve the basic functional problem as well as triggers the emotional impulse in the user is considered a good design.


































